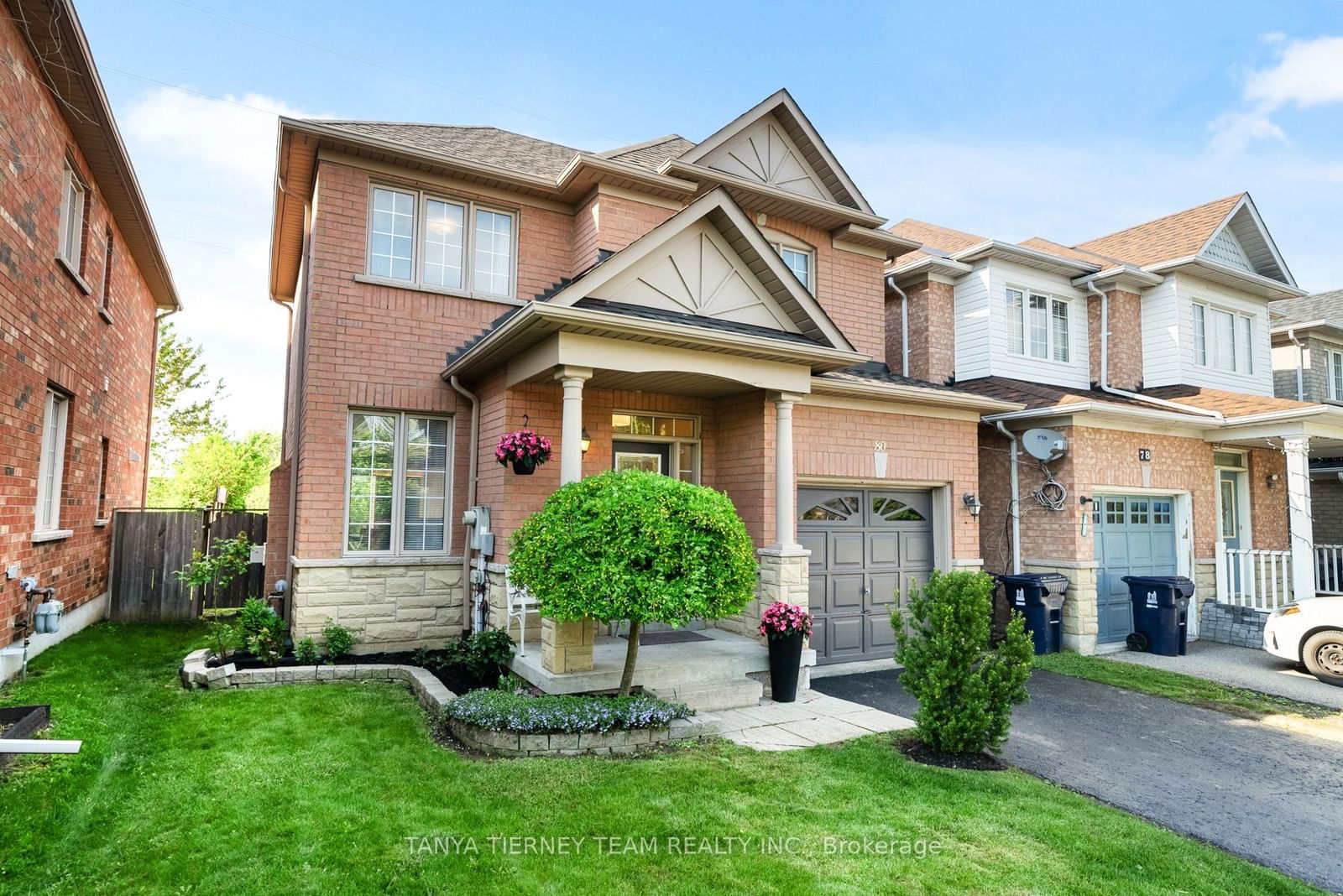$1,199,900
3+1-Bed
4-Bath
1500-2000 Sq. ft
Listed on 5/16/24
Listed by TANYA TIERNEY TEAM REALTY INC.
Nestled in the highly sought after Rouge Park community! Surrounded by incredible parks, trails, easy access to transits, all amenities, rec centres & more! This original owner Acorn built, all brick family home offers tons of privacy with no neighbours behind & a fully fenced backyard oasis. Inviting front porch leads you through to the sun filled open concept main floor plan featuring 9ft ceilings & a spacious living room with gorgeous gas fireplace. Elegant formal dining room with backyard views make this home ideal for entertaining. Spacious kitchen boasting ceramic floors, pantry, backsplash, generous breakfast area & garden door walk-out to the backyard retreat! Upstairs offers 3 well appointed bedrooms including the primary retreat with walk-in closet, 4pc ensuite & backyard views! Room to grow in the fully finished basement with 4th bedroom, rec area, cold cellar, laundry room & 3pc bath! Don't miss your opportunity to live in this rarely offered area!!!
Roof 2018, roughed-in c/vac
E8345498
Detached, 2-Storey
1500-2000
7+2
3+1
4
1
Attached
2
Central Air
Finished, Full
N
N
Brick
Forced Air
Y
$3,757.79 (2023)
< .50 Acres
90.12x31.99 (Feet) - No Neighbours Behind!
